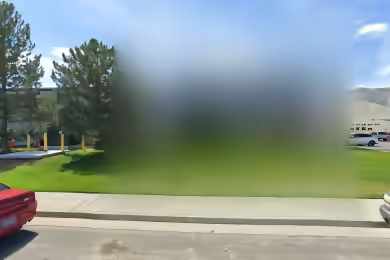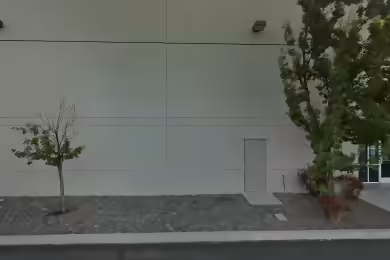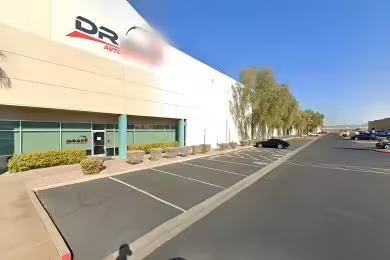Industrial Space Overview
Phelan Commerce Center offers a remarkable opportunity with 82,094 SF of industrial space available for lease. This state-of-the-art facility features a 30' clear height, 11 dock doors, and 2 grade level doors, making it ideal for logistics and distribution operations. The property is designed with modern specifications, including an ESFR sprinkler system and ample parking for both vehicles and trailers. Located in a prime area of Las Vegas, this space is set to be available from March 01, 2025.
Core Specifications
Core Specifications: The building features a 2,455 SF spec office, 97 auto parking stalls, and 10 trailer parking stalls. The property is constructed with reinforced concrete and is designed to meet the needs of modern industrial tenants.
Building Features
Building Features:- 30' minimum clear height
- ESFR sprinkler system for fire safety
- LED high bay warehouse lighting for energy efficiency
Loading & Access
- 11 loading docks for efficient loading and unloading
- 2 drive-in bays for easy access
- 180' shared concrete truck court for maneuverability
Utilities & Power
Power Supply: 1,600 Amps, 277/480 Volts, 3-phase power available, ensuring sufficient energy for industrial operations.
Location & Connectivity
Phelan Commerce Center is strategically located with easy access to major highways and public transit, enhancing connectivity for logistics and distribution. The site is designed to accommodate a variety of business operations, ensuring efficient transportation and distribution capabilities.
Strategic Location Highlights
- Proximity to major highways for quick access to regional markets
- Located in a growing industrial area of Las Vegas
- Access to a skilled labor pool in the region
Extras
Extras: The property includes renovation potential and flexible layout options to suit various business needs.





