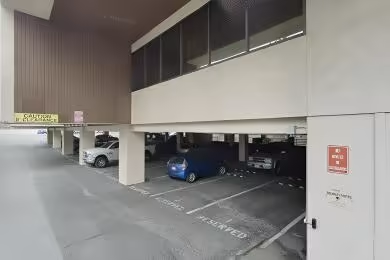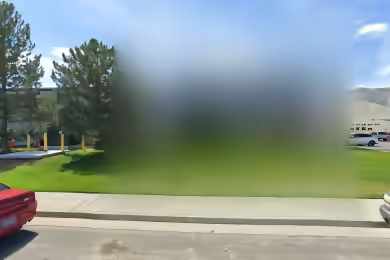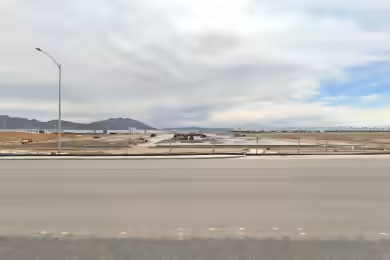Industrial Space Overview
This ±72,380 SF warehouse distribution space is located in the heart of Reno, Nevada, offering easy access from major freeways. The property is currently available for lease and is ideal for businesses seeking a spacious and functional environment. With a 28’ clear height and 1,600 amps of 480V, 3-phase power, this space is designed to accommodate a variety of industrial operations. The property also features LED lighting and private restrooms, ensuring a comfortable working environment.
Core Specifications
The building boasts a total size of 72,380 SF on a 4.94 AC lot, constructed in 2024. It is equipped with an ESFR sprinkler system and is zoned for commercial industrial use, making it suitable for various business applications.
Building Features
- 28’ clear height for versatile storage options
- Shell space ready for customization
- Private restrooms for convenience
Loading & Access
- Easy access to I-580
- Located in the South Reno submarket
- Ample parking with 65 spaces
Utilities & Power
1,600 amps of 480V, 3-phase power is available, along with central air conditioning and a utility sink, ensuring that all operational needs are met.
Location & Connectivity
Situated in a strategic location, this property offers excellent connectivity to major highways, facilitating efficient logistics and transportation. The proximity to I-580 enhances accessibility for both employees and deliveries.
Strategic Location Highlights
- Proximity to major highways for easy transportation
- Located in a thriving industrial area
- Access to a skilled labor pool
Extras
Renovation potential allows for customization to fit specific business needs.





