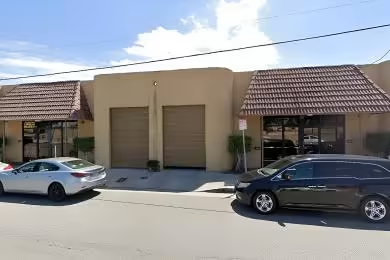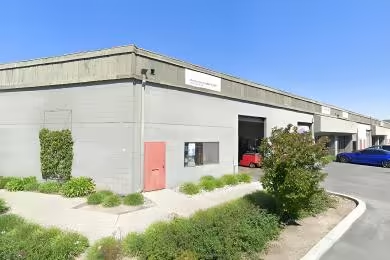Industrial Space Overview
The facility also includes 5,000 square feet of single-story office space with tiled flooring, central air conditioning and heating, and dedicated restrooms. The office layout features private offices, conference rooms, and a reception area, with amenities such as a break room and IT infrastructure.
Outside, the warehouse offers a 5-acre concrete-paved and fenced yard, providing ample space for truck maneuvering and trailer storage. Its prime location allows for easy access to major highways, ports, airports, and intermodal facilities. Additional features include a cross-dock configuration, energy-efficient design, high-speed internet, flexible floor plans, on-site parking, and professional property management services.








