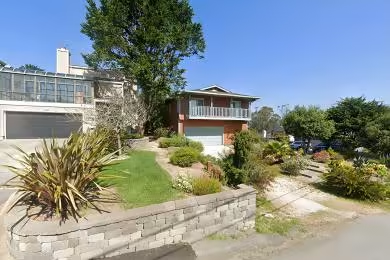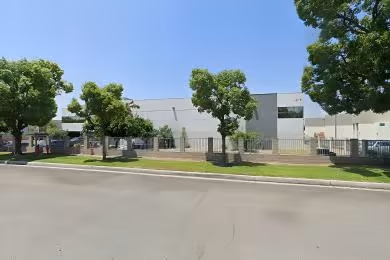Industrial Space Overview
Featuring concrete block construction, beautiful landscaping, and full air conditioning and insulation, the building provides a comfortable and secure work environment. Its separate metering for three-phase power, wide range of unit sizes, and options for expansion within the project eliminate the need for costly moves.
The 50,000-square-foot warehouse boasts a 24-foot ceiling height, 10 loading docks, and 4 drive-in doors for efficient loading and unloading. Its 60-foot clear span provides ample room for operations, while high-bay LED lighting, ESFR sprinkler system, and polished concrete floors ensure a bright, safe, and clean workspace.
Additional amenities include multiple restrooms and break rooms, ample parking for trucks and cars, a fenced and gated perimeter for enhanced security, and well-maintained landscaped grounds for a professional appearance. The warehouse offers customizable tenant improvements to meet specific business requirements, including options for office space, mezzanine levels, and additional loading docks. Negotiable lease terms and incentives make this a highly attractive option for businesses seeking cost-effective warehousing solutions with flexible lease options.





