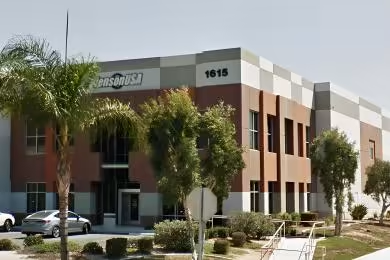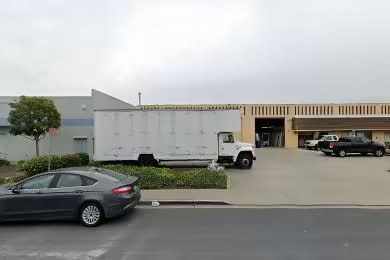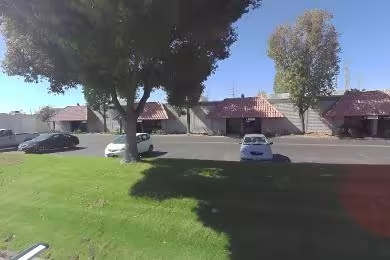Industrial Space Overview
The warehouse also includes 5,000 square feet of office space, featuring 10 offices, 2 conference rooms, a reception area, a kitchenette, and 2 restrooms. Amenities include ample parking, 24-hour security, a fire sprinkler system, LED lighting, an HVAC system, and loading dock equipment.
The property sits on 10 acres with 500 feet of frontage and 1,000 feet of depth. It is zoned for industrial use and has access to utilities such as electricity, gas, water, and sewer. The location is convenient to major highways and transportation hubs.
Additional features include a fully fenced perimeter, a concrete paved loading area, drive-in bays, a high power supply, and a well-maintained and clean condition.





