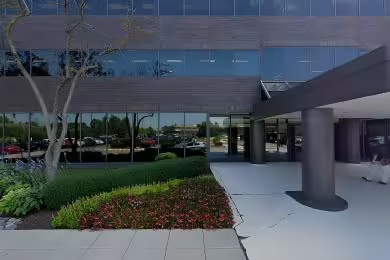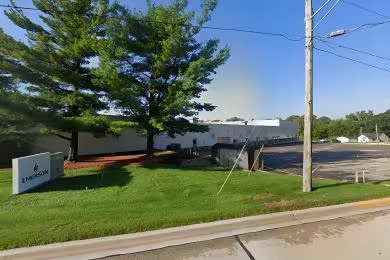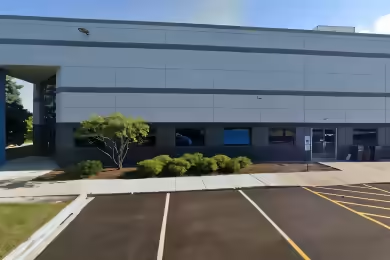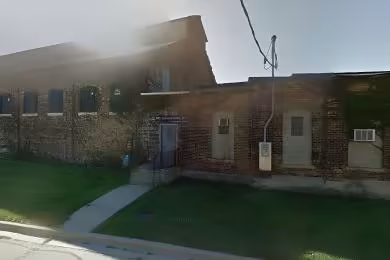Industrial Space Overview
This property features 67,700 SF of newly renovated industrial space available for lease. The building is equipped with heavy, well-distributed power, a clear height ranging from 21’ to 23’, and includes 4 interior docks along with 1 drive-up ramp. The office area spans 10,000 SF and includes a mix of private offices, a bullpen area, a large cafeteria, and locker rooms for both men and women. Recent upgrades include a new lighting system, HVAC, roof, and office renovations, making this property ready for immediate occupancy.
Core Specifications
The building boasts a total size of 67,700 SF with a lot size of 3.34 acres. It was built in 1986 and underwent renovations in 2022. The construction type is metal, and it features a wet sprinkler system for safety.
Building Features
- Clear Height: 23’
- Column Spacing: 30’ x 50’
- Standard Parking Spaces: 55
Loading & Access
- 4 Loading Docks
- 1 Drive Bay
- Heavy, well-distributed power
- 21'-23' clear height
- Newly renovated office
- Very low taxes
Utilities & Power
Power Supply: Amps: 2,000-3,800, Volts: 240-480, Phase: 3. Water and Sewer: City services available.
Location & Connectivity
Located in Huntley, IL, this property offers excellent access to major roads and highways, enhancing connectivity for logistics and transportation. The strategic location supports efficient distribution and easy access to regional markets.
Strategic Location Highlights
- Proximity to major highways for easy transportation
- Low property taxes enhancing profitability
- Growing industrial area with increasing demand
Security & Compliance
Compliance: The building adheres to local safety codes and regulations, ensuring a secure environment for operations.
Extras
Renovation potential for further customization and expansion.






