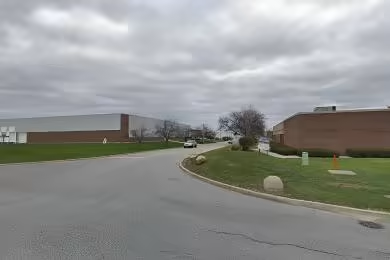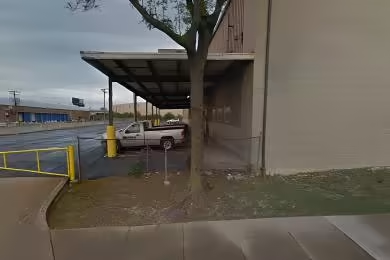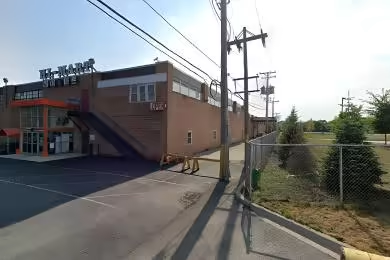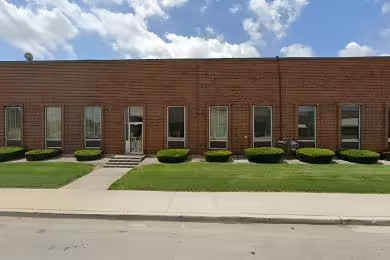Industrial Space Overview
This standalone warehouse, constructed in 1985 and situated at 1120 Oak St, boasts a variety of features:
**Building Specifications:**
- Metal panels and concrete exterior
- 24 ft ceiling height
- 50 ft x 50 ft bay spacing
- 10 grade-level loading docks
- 2 drive-in doors
- Ample parking
**Interior Features:**
- 40 ft x 40 ft column spacing
- Insulated metal roof panels
- Modern lighting fixtures
- Sprinkler system
- Mezzanine for office and storage
- Restrooms
**Utilities:**
- 3-phase, 480V electric service
- Natural gas
- Municipal water and sewer
**Site Features:**
- 5-acre lot
- Perimeter fencing and gated access
- Concrete paved yard
- Storm drainage system
**Zoning:**
- Industrial (M-1) Zoning, allowing for various industrial activities
**Accessibility:**
- Located near major highways and transportation hubs
- Ample parking for employees and visitors
**Amenities:**
- Cafeteria
- Break room
- Security system
- Forklifts
- High-speed internet connection
**Additional Features:**
- Clear span interior
- Ample natural light
- Energy-efficient design
- Modern and well-kept facility





