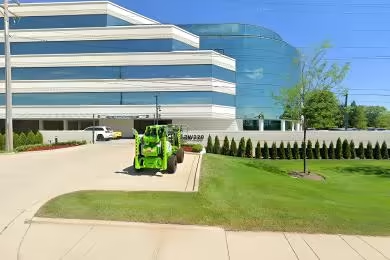Industrial Space Overview
In addition to the office space, 999 Oakmont Plaza features a single-story, tilt-up concrete warehouse with a clear span area, 24-foot ceiling height, insulated metal roofing and siding, and energy-efficient lighting. It has dock-high loading doors with levelers, drive-in doors for accessibility, and ample parking. The 5-acre property is zoned for industrial use and benefits from a fenced perimeter, gated entry, on-site security, and 24/7 access.
This warehouse provides up to 100,000 square feet of contiguous space, with heavy-duty concrete floors capable of handling heavy loads. It has a sprinkler system, ample electrical power, an office with natural light, kitchenette, break room, restrooms, shower facilities, and on-site property management. Its central location provides access to transportation, airports, a skilled workforce, and excellent infrastructure. Additional land is available for future expansion, allowing for customized build-outs and the creation of an advanced distribution or manufacturing facility.







