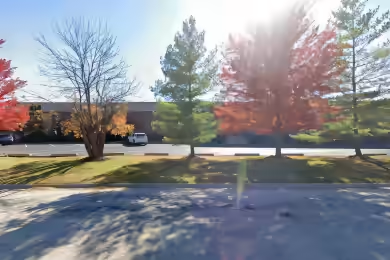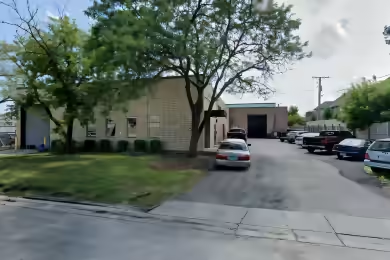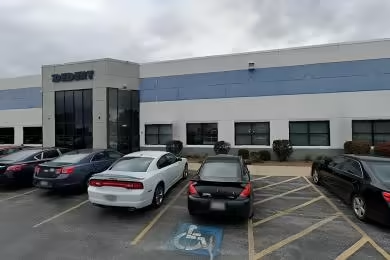Industrial Space Overview
11313 Smith Dr offers a remarkable 15,125 SF of industrial space, perfect for businesses seeking a strategic location. This stand-alone industrial flex building features a large, paved parking area and approximately 11,500 SQFT of voluminous warehouse space. The property includes around 3,500 SQFT of office space, which is designed with a large conference room, private offices, an open work area, and a welcoming reception area. This property is currently available for lease, providing an excellent opportunity for businesses looking to expand or relocate.
Core Specifications
Building Size: 15,125 SF
Lot Size: 1.71 AC
Year Built: 1990
Construction: Steel
Sprinkler System: Wet
Power Supply: 400 Amps, 120-480 Volts, Phase 3
Zoning: M - Manufacturing Zoning District (Light Industrial)
Building Features
- Clear Height: 14’
- Exterior Dock Doors: 2
- Drive In Bays: 3
- Levelers: 2
Loading & Access
- 2 Loading Docks
- 2 Drive Ins
- Fenced Outdoor Storage Area 65’ x 85’
Utilities & Power
Power Supply: 400 Amps, 120-480 Volts, Phase 3
Location & Connectivity
11313 Smith Dr is strategically located just 2.5 miles north from the full interchange at I-90 and IL - Route 47, providing excellent access to major highways and thoroughfares.
Strategic Location Highlights
- Proximity to I-90 for easy transportation
- Access to local amenities and services
- Ideal for logistics and distribution operations
Security & Compliance
- Security System installed
- Smoke Detector present
Extras
Renovation potential with flexible layout options available.




