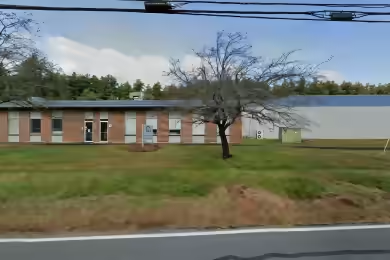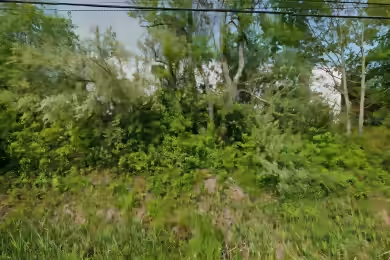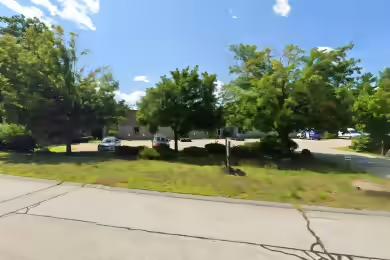Industrial Space Overview
The available space was custom built in 2018 and includes a mix of open areas, offices, conference rooms, and a cafeteria. It also features energy-efficient lighting and two secured rooms totaling approximately 2,400 SF, designed for optimal functionality. This property is currently available for lease, offering flexibility for businesses looking to expand or relocate.
Core Specifications
Lot Size: 14.04 AC
Year Built/Renovated: 1987/1999
Construction Type: Masonry
Sprinkler System: Wet
Heating: Gas
Building Features
- 20’ clear height throughout
- Energy-efficient lighting
- Full build-out condition
Loading & Access
- 6 exterior dock doors for easy loading and unloading
- 2 drive-in bays for convenient access
- 256 standard parking spaces available
Utilities & Power
Water: City
Sewer: City
Location & Connectivity
Strategic Location Highlights
- Located in a designated Economic Revitalization Zone
- Proximity to major highways for logistical advantages
- Access to a skilled workforce in the Hudson area





