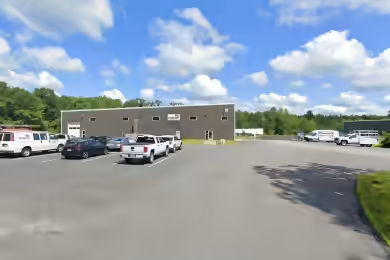Industrial Space Overview
This 33,000+/- SF industrial building features a 25,604+/- SF main floor and a 6,360+/- SF finished mezzanine. The layout includes offices, conference rooms, a cafeteria, locker room, and restrooms surrounding the main manufacturing area. The manufacturing space is equipped with anti-static paint flooring, ensuring a safe working environment. The mezzanine provides additional manufacturing space and a clean room, making it versatile for various industrial uses.
Core Specifications
The property is equipped with 3 Phase electrical, a loading dock, and 5 garage bays. It also offers 65 parking spaces, making it suitable for businesses requiring significant operational capacity.
Building Features
- Clear height suitable for various industrial applications
- Full build-out condition for immediate use
Loading & Access
- Loading dock for easy freight access
- 5 garage bays for vehicle storage and maintenance
- 65 parking spaces available for staff and visitors
Utilities & Power
3 Phase power is available, ensuring sufficient electrical capacity for industrial operations.
Location & Connectivity
Located in Hudson, NH, this property offers excellent access to major roads and highways, facilitating efficient transportation and logistics. The strategic location enhances connectivity to regional markets and suppliers.
Strategic Location Highlights
- Proximity to major highways for easy transportation
- Access to skilled labor in the surrounding area
- Growing industrial sector in Hudson, NH





