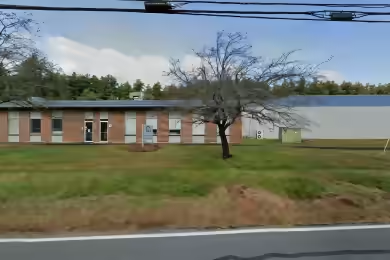Industrial Space Overview
34,966± SF manufacturing/warehouse/distribution building on 7.49 acres available for lease in the Gonic Industrial Park in Rochester, NH. This property features 3,314 SF of office space, 2,058 SF of mezzanine space, and 29,594 SF of high bay warehouse/manufacturing area. The warehouse boasts a 23’ clear height, wet sprinkler system, 2 oversized drive-in doors, and 4 loading docks with levelers. Recent upgrades include a new roof (2018), loading dock/drive-in doors (2022), and furnace (2023).
Core Specifications
Power Supply: 1,200 Amps, 277-480 Volts, Phase 3. Zoning: Industrial - Industrial. Construction: Masonry.
Building Features
- Clear Height: 23’6”
- Wet Sprinkler System
- New Roof installed in 2018
Loading & Access
- 4 Loading Docks with levelers
- 2 Drive-In Bays
- 38 Standard Parking Spaces
Utilities & Power
Utilities: Lease rate does not include utilities, property expenses, or building services.
Location & Connectivity
Location is easily accessible from the Spaulding Turnpike/Route 16 via Exit 12, providing excellent connectivity for logistics and transportation.
Strategic Location Highlights
- Proximity to major highways
- Access to local labor market
- Ideal for distribution and manufacturing operations
Extras
Renovation potential with flexible layout options available.


