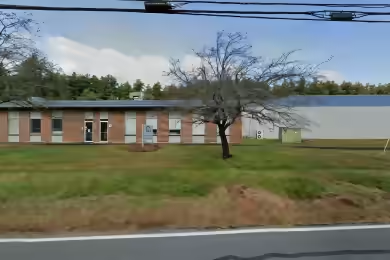Industrial Space Overview
This 44,226 SF well-maintained industrial building is available for lease, featuring approximately 2,000 SF of office space alongside expansive manufacturing and warehouse areas. The property is zoned C1-A and boasts essential features such as 600-1,200 amps of power, an 18’ clear height, three loading docks, and two drive-in bays. With parking for 70 vehicles, this space is perfect for businesses looking to expand or relocate.
Core Specifications
The building offers a total size of 44,226 SF on a 7.17 AC lot, constructed in 1991 and renovated in 1999. It features a metal construction and a wet sprinkler system for safety compliance.
Building Features
- 18’ clear height for versatile usage
- Parking for 70 vehicles
- Wet sprinkler system for fire safety
Loading & Access
- 3 loading docks for efficient shipping and receiving
- 2 drive-in bays for easy access
- Quick and easy highway access
Utilities & Power
Power supply: 600-1,200 amps, 208 volts, phase 3 power available.
Location & Connectivity
Located in Pembroke, NH, this property offers excellent access to major roads and highways, ensuring seamless connectivity for logistics and transportation needs.
Strategic Location Highlights
- Proximity to major highways for efficient distribution
- Located in a commercial zone conducive to industrial operations
- Access to a skilled workforce in the surrounding area
Security & Compliance
Compliance with C1-A zoning regulations and equipped with a wet sprinkler system for enhanced safety.
Extras
Renovation potential for customized space usage and layout flexibility.





