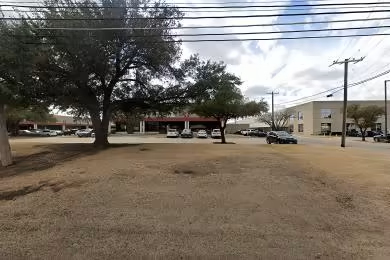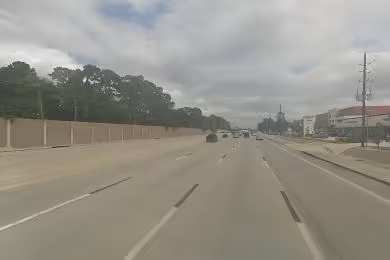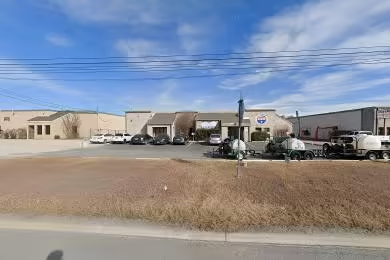Industrial Space Overview
In addition to the office property, a Warehouse Rental built in 1979 is also available. Located at 16365 Park Ten Place, it offers a total square footage of 98,396 SF, with 83,200 SF of warehouse area and 15,196 SF of office area. The construction features a concrete tilt-up building type, TPO roof type, and a clear ceiling height of 26' with a max height of 30'. Amenities include 18 dock doors with levelers, 2 drive-in doors, an ESFR sprinkler system, 2,000 amps of 480/277-volt 3-phase electrical service, natural gas availability, and LED lighting. The office space includes a two-story layout with a separate entrance, reception area, conference rooms, private offices, kitchenette, and restrooms. The site is secured and gated with ample parking, well-maintained landscaping, and excellent visibility and access from Beltway 8. It is located in the Park Ten Business Park and has easy access to major highways and amenities. The property is zoned for both industrial and office use.








