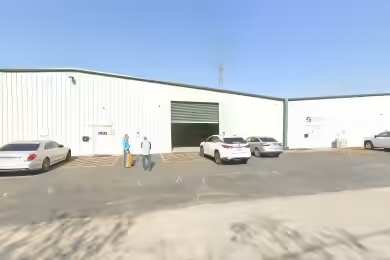Industrial Space Overview
The warehouse is constructed with concrete tilt-up panels, offering a clear height of 32 feet and column spacing of 50 feet x 50 feet. Its heavy structural steel framing ensures durability.
For efficient loading and unloading operations, there are 20 loading docks, 4 drive-in doors, and ample truck court and staging area.
The 5,000-square-foot office space includes a reception area, private offices, conference rooms, and a break room.
The facility is equipped with three-phase electrical service, natural gas, water and sewer, and high-speed internet access. LED lighting and an energy-efficient HVAC system minimize operating costs.
Enhanced security measures include a sprinkler system, security cameras, card access, and a gated and fenced exterior.
Conveniently located near major highways and airports, with easy access to public transportation, this property is ideal for a wide range of industrial and distribution operations.








