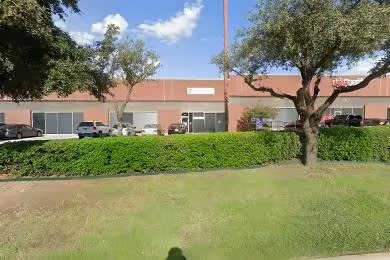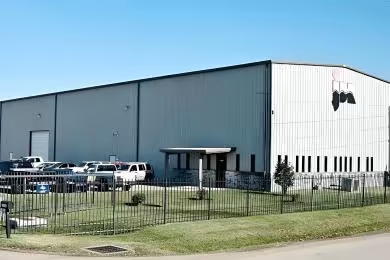Industrial Space Overview
The warehouse is meticulously constructed with precast concrete, a steel frame, insulated walls, and roof, ensuring durability and energy efficiency. Its soaring 28-foot ceilings and 8-foot dock height facilitate seamless loading and unloading operations. Ample loading bays and grade-level drive-in doors provide flexibility for efficient truck handling. Various utilities, including 3-phase electrical service, gas service, water, and sewer, support diverse industrial activities.
Inside, LED lighting illuminates the warehouse, while a sprinkler system and warehouse racking system enhance safety and productivity. The office space offers private offices, conference rooms, and restrooms, providing a comfortable workspace.
Enhanced security measures, including a gated entrance, 24/7 monitoring, and access control, ensure the safety of occupants and inventory. Ample paved parking and wide truck aprons provide ample space for vehicle movement. Businesses seeking a flexible and functional industrial space will find this warehouse rental an exceptional choice. It is suitable for a range of uses, including manufacturing, distribution, storage, and logistics. Customizable build-to-suit options are available to tailor the space to specific requirements.





