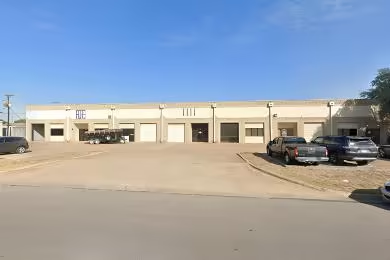Industrial Space Overview
A two-story mezzanine holds 2,000 square feet of well-equipped office space, featuring a welcoming reception area, private offices, open workstations, and a spacious conference room. Separate HVAC systems offer temperature control throughout.
The warehouse boasts a column spacing of 50 feet by 50 feet, with a concrete floor capable of handling up to 500 pounds per square foot. Skylights provide natural illumination. Dedicated zones simplify operations for receiving, storage, and shipping, including efficient cross-docking capabilities.
Conveniently located near major transportation hubs, this facility offers easy access to highways, railways, and ports. A skilled labor pool is within reach.
Additional amenities enhance functionality: a 24/7 security system, central HVAC, on-site maintenance, ample power supply, and even a dedicated rail spur.








