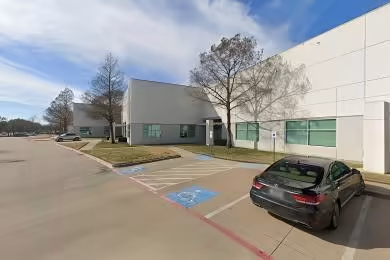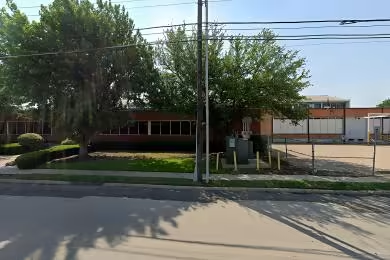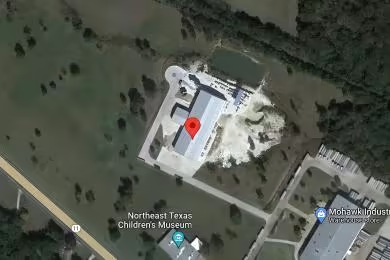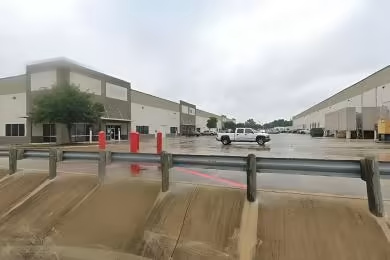Industrial Space Overview
Adjacent to Forum East is a 4.5-acre warehouse space with impressive specifications:
**Building**
- Abundant 22-foot clear height
- Eight loading docks
- Grade-level loading for optimal convenience
- 50x50 foot column spacing
- Metal deck ceiling construction
- Energy-efficient T5 fluorescent lighting
- Sprinkler system for fire safety
**Site**
- Fenced and gated for security
- Paved parking area
- Professionally landscaped grounds
**Zoning and Utilities**
- I-1 Industrial zoning
- 480V/3 Phase electricity
- Natural gas
- City water and sewer services
**Features and Amenities**
- Central HVAC for temperature control
- Restrooms and break room for employee convenience
- Dedicated office space for administrative needs
- Ample parking for tenants and visitors
- Easy access to major highways and George Bush Intercontinental Airport
The warehouse is currently undergoing renovations, including fresh paint, flooring, and updated lighting. Its prime location within a business park provides excellent connectivity and access to nearby amenities. This versatile space is suitable for various industrial uses, including storage, distribution, and manufacturing.







