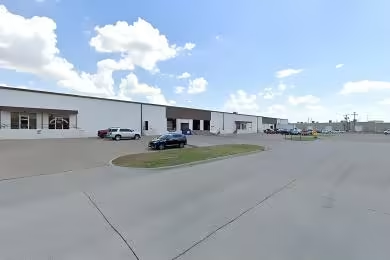Industrial Space Overview
The warehouse is equipped with a comprehensive array of amenities, including 60 dock high doors (12' x 14'), 9 drive-in doors (16' x 14'), 4 grade level doors (12' x 14'), a spacious 185-foot-deep truck court, and an ESFR sprinkler system. Its interior showcases polished concrete floors, LED lighting, HVAC units, a 5,000-square-foot office space, a break room, and restrooms.
Externally, the property is secured with perimeter fencing and gated access, and provides ample parking for both trailers and vehicles. Landscaped grounds enhance the aesthetics, while electric, gas, water, and sewer utilities are readily available.
Strategically located within easy reach of major highways and public transportation, the warehouse offers convenient access to retail amenities, restaurants, and hotels. Additional features include the potential for expansion, build-to-suit options, flexible lease terms, professional management, and a commitment to environmental sustainability.





