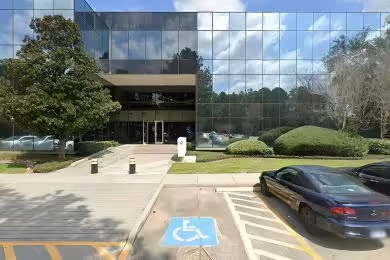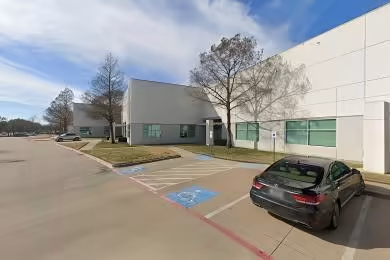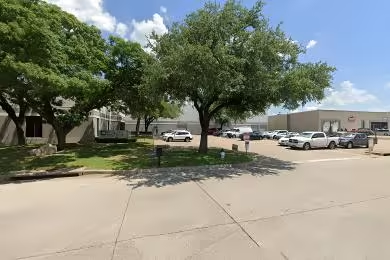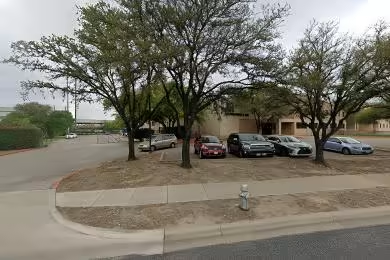Industrial Space Overview
This owner-occupied property consists of a 56,800-square-foot building situated on a 12.49-acre lot. Built in 2016, it features Class B construction.
**Building Specifications:**
* Warehouse area: 180,000 square feet
* Office area: 20,000 square feet
* 30-foot clear height
* 40-foot x 50-foot bay spacing
* 20 dock-high doors
* 2 drive-in doors
* Ample paved truck court
**Warehouse Features:**
* Reinforced concrete floor with 6,000 lbs. per square foot capacity
* High-efficiency LED lighting
* Modern fire sprinkler and alarm system
* 400 amps, 3-phase electrical service
* Compressed air system
**Office Features:**
* Private executive offices with natural light
* Multiple conference rooms
* Dedicated break room
* Modern restrooms
**Exterior Features:**
* Ample on-site parking
* Professional landscaping
* 24/7 security system with camera surveillance and perimeter fencing
**Utilities:**
* Electric, gas, water, and sewer available
**Accessibility:**
* Convenient access to major highways and transportation hubs






