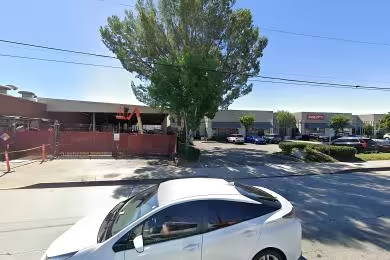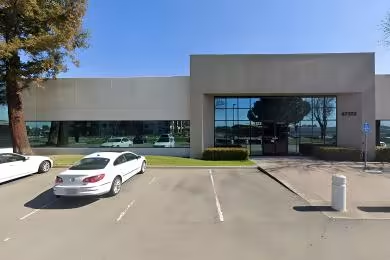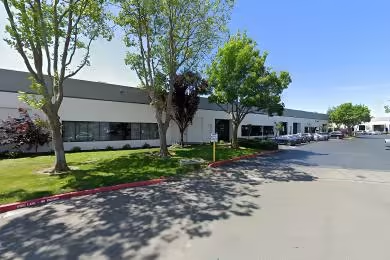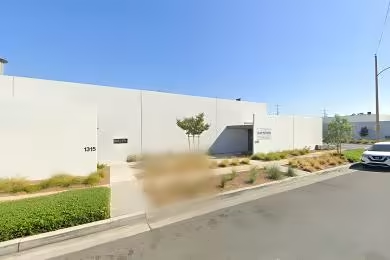Industrial Space Overview
Inside, an energy-efficient HVAC system maintains optimal conditions, while LED lighting and skylights provide ample illumination. The building is equipped with 3-phase electrical service for exceptional power capacity. For fire safety, a sprinkler system is installed throughout, and security features include a gated property, perimeter fencing, and security cameras.
Convenience is paramount, with 20 dock-high loading doors, 2 drive-in ramps, and a truck court accommodating up to 53-foot trailers. Ample on-site parking is available for employees and visitors. Additionally, the warehouse boasts a 20,000-square-foot mezzanine for additional storage or office use.
Finished office space spanning 5,000 square feet offers private offices, conference rooms, and break areas. Warehouse equipment, such as forklifts, pallet racks, and conveyor systems, is available for lease or purchase. Flexible lease terms ensure that businesses can customize rental arrangements to suit their requirements.
Strategically situated in an Industrial (M-1) zoning, the warehouse is conveniently located near major highways and transportation hubs, facilitating efficient movement of goods and services. Professionally landscaped grounds enhance the property's aesthetics.





