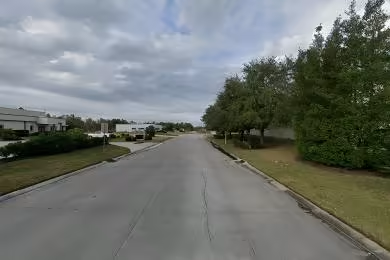Industrial Space Overview
This property consists of a 15,700 SF office/warehouse with 6,000 SF of two-story office space, ideal for various industrial uses. The facility boasts 6 ground level loading doors, an 18' clear height, and is equipped with a sprinkler system and skylights, ensuring a bright and safe working environment. The total site area is 21,504 SF, providing ample space for operations and logistics.
Core Specifications
Building Size: 15,700 SF
Lot Size: 0.49 AC
Year Built: 1970
Construction Type: Metal
Sprinkler System: Wet
Building Features
Clear Height: 18’
Condition: Full Build-Out
Parking Spaces: 15
Loading & Access
- 6 Drive-In Bays
- Dock-High Doors available
Utilities & Power
Utilities: Available on-site
Power: Adequate for industrial operations
Location & Connectivity
Located in New Orleans, LA, this property offers excellent access to major roads and highways, facilitating efficient transportation and logistics. The proximity to public transit enhances accessibility for employees and clients alike.
Strategic Location Highlights
- Strategic access to major highways
- Proximity to New Orleans International Airport
- Located in a growing industrial area
Security & Compliance
Compliance: Meets local zoning and safety regulations
Extras
Renovation potential for customized office space layout.




