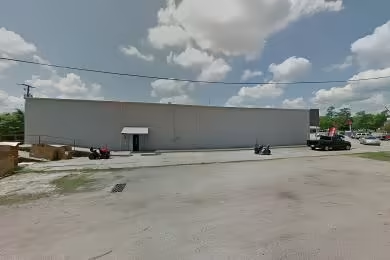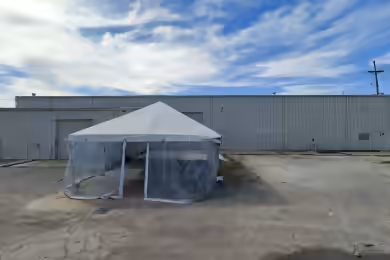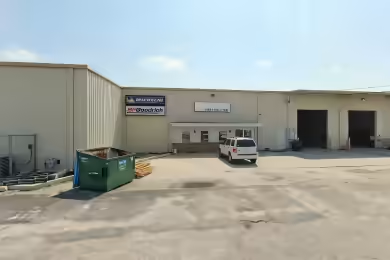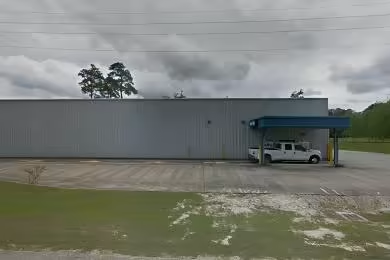Industrial Space Overview
The warehouse is constructed with a durable steel frame and metal siding, ensuring structural integrity. The insulated metal ceiling panels and LED high-bay lighting fixtures optimize energy efficiency and create a well-illuminated interior. The concrete floor with 5000 PSI strength is suitable for heavy equipment and operations.
Essential utilities include 3-phase electrical power with an impressive capacity of 800 amps, gas availability, and on-site water and sewer access. The 5-acre lot provides ample space, enclosed by fencing and gates for enhanced security. The paved parking lot with 50 spaces ensures convenient parking, while a sprinkler system and fire alarm enhance safety.
Strategically situated in a prime industrial area, the warehouse enjoys easy access to major highways and proximity to transportation hubs like ports and airports. It is surrounded by other industrial and distribution facilities, creating a thriving business ecosystem.
Additional amenities include ample natural light, security cameras, a break room, restrooms, and loading dock equipment. A warehouse management system is in place, streamlining operations. Sustainability considerations are evident with energy-efficient lighting, water conservation measures, and a recycling program.
Interested parties are encouraged to reach out through the inquiry form to obtain more information about this exceptional warehouse and other property offerings.





