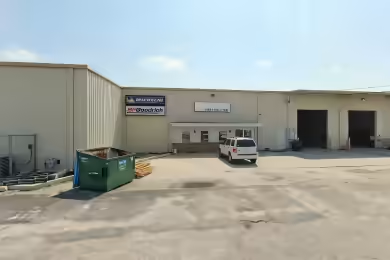Industrial Space Overview
The 500,000 square foot warehouse features:
* 30-foot clear height
* Steel frame with concrete tilt-up walls
* 500-pound per square foot floor load capacity
* 50-foot x 50-foot column spacing
* 20 loading docks with hydraulic dock levelers
* 6% grade ramp
* 3-phase power, natural gas, municipal water and sewer
The 10,000 square foot multi-level office space includes executive offices, meeting rooms, and open work areas. Other features include ceiling fans, LED lighting, skylights, a sprinkler system, and ample parking. The warehouse is located in a prime industrial area with easy access to major highways and amenities, ensuring efficient operations and connectivity.



