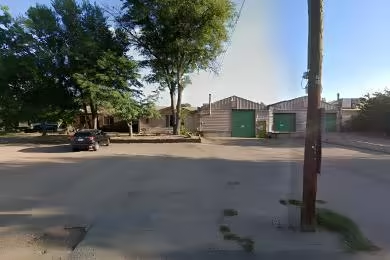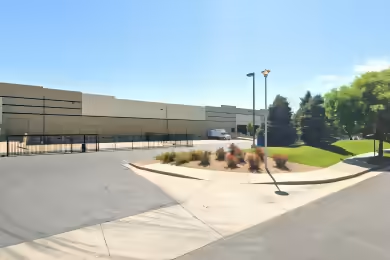Industrial Space Overview
This industrial space spans 59,926 sq. ft. and includes 6,000 sq. ft. of dedicated office space, featuring a break room, conference room, and private offices. The warehouse boasts new LED lighting, an updated fire sprinkler system, and a new roof, along with complete pallet racking. With 32' high walls, 9 dock doors with levelers, and 3 drive-in doors, this property is perfect for warehousing, distribution, or manufacturing.
Core Specifications
The building is situated on 5 landscaped acres and is zoned IL, making it suitable for various industrial uses. The property features a demising wall, separate entrances, office, and restrooms, allowing for potential division of the space.
Building Features
- Clear height: 32’
- Construction type: Reinforced Concrete
- Fire suppression: Wet sprinkler system
Loading & Access
- 9 dock-high doors for efficient loading and unloading
- 3 drive-in bays for easy access
- 60 standard parking spaces available
Utilities & Power
Power supply includes 800 Amps at 480 Volts with phase 3 power, ensuring sufficient energy for industrial operations.
Location & Connectivity
Located in Greeley, CO, this property offers excellent access to major roads and highways, enhancing connectivity for logistics and transportation needs. The strategic location supports efficient distribution and manufacturing operations.
Strategic Location Highlights
- Proximity to major highways for easy transportation
- Access to local labor market for staffing needs
- Growing industrial area with increasing demand
Extras
Renovation potential exists for further customization of the space, making it adaptable to various business needs.







