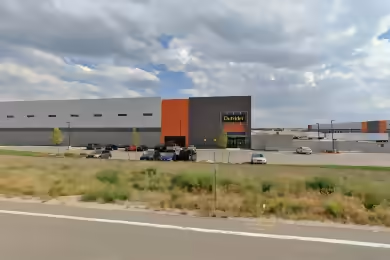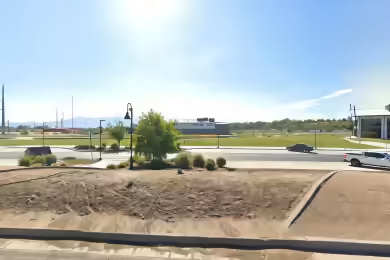Industrial Space Overview
Rare heavy manufacturing facility featuring both rail and yard space, located in a central area with excellent access to major interstate systems. This property boasts 64,944 SF of industrial space, zoned I-3, allowing for a wide range of heavy industrial uses. The facility includes 1.65 acres of yard space and is equipped with existing heavy power, cranes, and abundant oversized drive-in loading doors. Ideal for businesses seeking a robust operational base.
Core Specifications
Building Size: 64,944 SF, Lot Size: 4.39 AC, Year Built: 1959, Construction Type: Steel. The property is designed to accommodate heavy manufacturing needs with high-quality office space included.
Building Features
- Clear Height: 24’
- Drive In Bays: 6
- Exterior Dock Doors: 2
- Standard Parking Spaces: 25
Loading & Access
- Rail access for efficient logistics
- Oversized drive-in doors for easy loading and unloading
- Yard space available for outdoor storage
Utilities & Power
Power Supply: 2,000 Amps, 230-480 Volts, ensuring sufficient energy for heavy machinery and operations.
Location & Connectivity
Strategically located with excellent access to major highways, this property ensures seamless connectivity for logistics and transportation needs, making it an ideal choice for industrial operations.
Strategic Location Highlights
- Proximity to major interstate systems for efficient distribution
- Located in a growing industrial area
- Access to a skilled labor pool
Extras
Includes 5,310 SF of dedicated office space and additional features such as yard space and multiple drive-in doors, enhancing operational flexibility.





