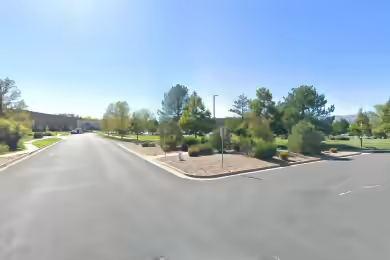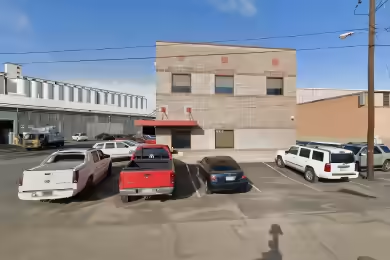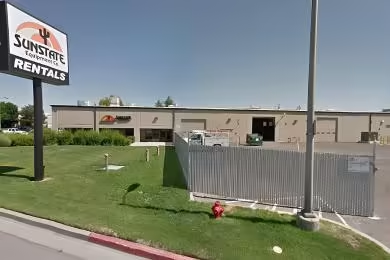Industrial Space Overview
Located in the heart of Denver, CO, this expansive 65,000 SF industrial space is now available for lease. The property features a prime location with easy access to major highways, making it ideal for logistics and distribution operations. With a clear height of 22 feet and ample loading capabilities, this space is designed to accommodate a variety of industrial uses. The facility is equipped with 54 exterior dock doors and 16 levelers, ensuring efficient loading and unloading processes. This property is currently available for lease, providing a unique opportunity for businesses looking to expand or relocate in a strategic location.
Core Specifications
Building Size: 200,000 SF
Lot Size: 10.34 AC
Year Built: 1974
Construction Type: Masonry
Sprinkler System: Wet
Heating: Gas
Power Supply: 400-480 Amps, 277-480 Volts, Phase 3
Zoning: I-B - Industrial
Building Features
- Clear height: 22 feet
- Column spacing: 50’ x 50’
- Cross docks: Yes
Loading & Access
- 54 exterior dock doors for efficient loading
- 1 drive-in bay for easy access
- 300 standard parking spaces available
Utilities & Power
Power Supply: 400-480 Amps, 277-480 Volts, Phase 3
Gas heating system in place.
Location & Connectivity
Strategically located in Denver, this property offers excellent connectivity to major highways and public transit options, facilitating easy access for employees and logistics operations. Its proximity to key transportation routes enhances its appeal for businesses in need of efficient distribution capabilities.
Strategic Location Highlights
- Proximity to major highways for quick access to regional markets
- Located in a growing industrial area with increasing demand
- Access to a skilled workforce in the Denver metropolitan area





