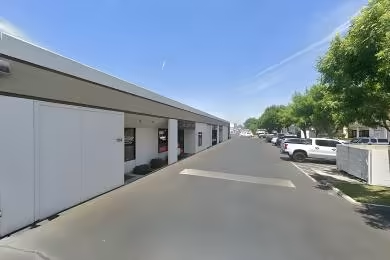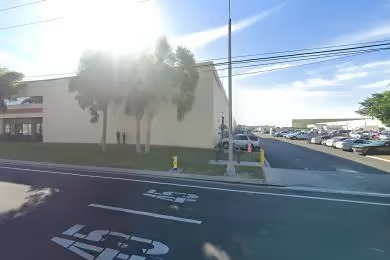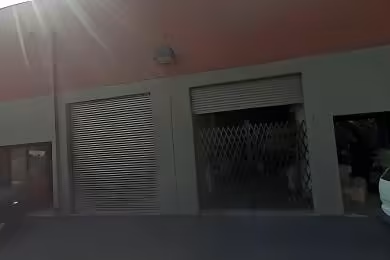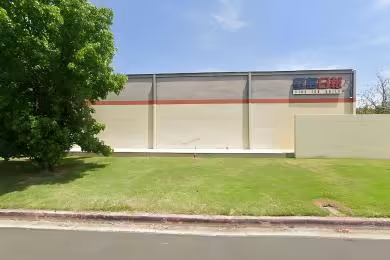Industrial Space Overview
The office space features an array of options, with 39 individual offices suitable for social distancing, a wing of executive offices, and spacious conference, training, engineering, and design rooms. Seven renovated bathrooms, new flooring throughout, fresh paint inside and out, and new kitchen appliances enhance the functionality and aesthetics of the space. The facility boasts a large paved yard and parking lots, a new roof, nearly all new A/C units, and ample power with a 600amp/120-208 volts/3 phase main service and six sub-panels.
The industrial warehouse offers a total building area of 50,000 square feet, a clear height of 24 feet, 10 loading docks, 4 grade-level doors, dock levelers, a fire sprinkler system, and both fluorescent and LED lighting. Its concrete flooring, 40' x 40' column spacing, and 25 feet ceiling height provide ample space and flexibility for operations. The warehouse is equipped with heavy-duty electrical service with 400 amps, a natural gas heating system, air conditioning in the office area, compressed air lines, and a mezzanine for additional storage or office space.
The office space within the warehouse consists of 2,500 square feet of dedicated space with private offices, conference rooms, and open work areas. It is fully furnished with desks, chairs, and filing cabinets, and includes a kitchenette and restrooms. The property enjoys excellent visibility from Towne Avenue, is zoned for industrial use, and offers convenient access to major highways and interstates. Its proximity to a growing industrial corridor, amenities, and a skilled labor force make it an ideal location for various industrial operations.







