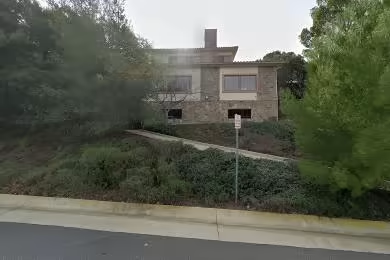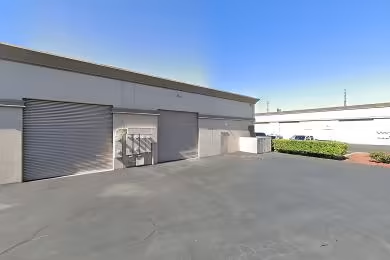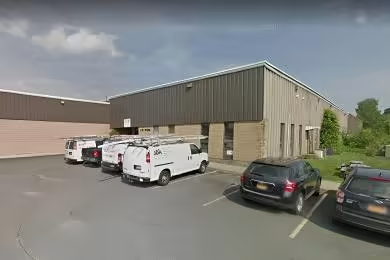Industrial Space Overview
For loading and shipping, the warehouse is equipped with six dock-high loading doors and one drive-in door measuring 12 feet wide by 14 feet high. Ample truck trailer parking is available, with a secure and fenced loading area. Utilities include three-phase electrical service at 800 amps, gas service, water and sewer, and fiber optic high-speed internet.
The site boasts a large, paved parking lot for employee and visitor vehicles, along with a secured perimeter with gated access. The landscaped grounds offer a professional ambiance, while excellent access to major highways and transportation routes ensures convenient logistics.
Zoned as Industrial (M-1), the warehouse allows for a wide range of manufacturing, distribution, and storage uses. Additional features include LED lighting throughout, a sprinkler system, motion-activated security cameras, a centralized HVAC system in the office space, break room, restrooms, and ADA-compliant restrooms and access.





