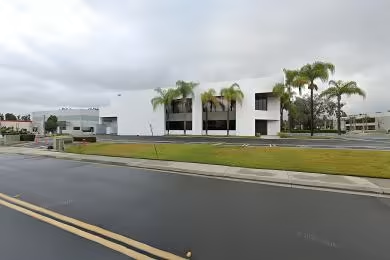Industrial Space Overview
Loading and unloading is facilitated by 60 loading docks equipped with hydraulic dock levelers. Ramps with a 6% grade and 14' x 16' drive-in doors allow for efficient vehicle access.
The facility features 2,500 square feet of office space, a breakroom, and male and female restrooms. Ample on-site parking is available for employees and visitors.
Utilities include three-phase electric (480/277 volts), natural gas, public water and sewer, and fire sprinklers throughout.
Other notable features include an ESFR sprinkler system, LED lighting, a high-efficiency HVAC system, security cameras, a fenced and gated yard, and a cross-dock configuration. Its excellent visibility from East Orangethorpe Avenue and proximity to major freeways and airports provide convenient access and transportation options.





