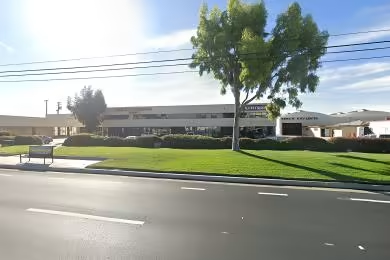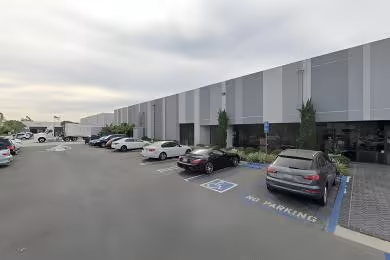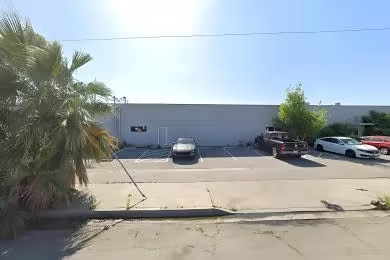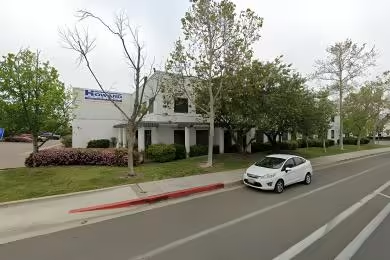Industrial Space Overview
The single-story warehouse boasts a clear height of 24 feet, column spacing of 50 feet x 50 feet, 20 dock doors, 2 drive-in doors, and on-site rail access with a capacity for 10 car spots. An ESFR sprinkler system, LED high-bay fixtures, and overhead gas-fired heaters provide a safe and well-lit environment.
Additionally, there is 10,000 square feet of office space spread across two floors, featuring private offices, workstations, conference rooms, restrooms, and a break room. The fenced and gated site includes a paved and lighted parking lot, offering ample parking.
The property benefits from industrial zoning (M-1), ensuring compatibility with various industrial uses. Utilities include 1200 amps of 3-phase electricity, city water and sewer, and natural gas.
Notable additional features include a high-volume sprinkler system for Class IV hazardous materials, a truck well, a heavy-duty floor, loading dock with levelers, and a security system. The property's proximity to major transportation hubs and industrial areas makes it an ideal location for businesses seeking convenience and accessibility.





