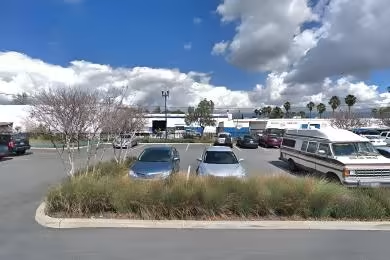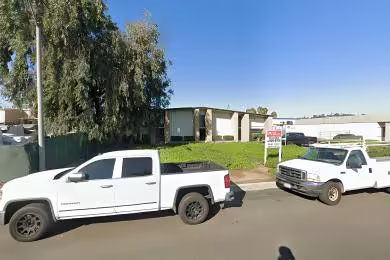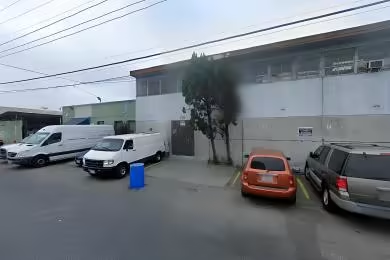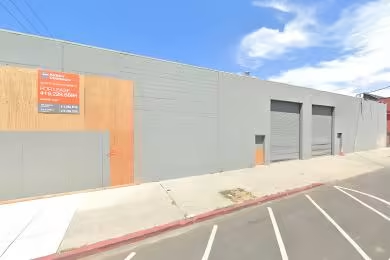Industrial Space Overview
**Building Specifications**:
* Address: 1001 E Cooley Dr.
* Building Type: Warehouse
* Number of Buildings: 1
* Gross Area: 600,000 SF
* Ceiling Height: 32 feet
* Loading Docks: 50
* Drive-In Doors: 10
* Sprinkler System: ESFR
* Electrical: 480V, 3-phase
* Lighting: LED
* Flooring: Concrete
**Site Specifications**:
* Site Size: 25 acres
* Perimeter: Fenced and Gated
* Parking: 500 spaces
* Rail Access: On-site rail spur
* Location: Cooley Business Park
**Interior Features**:
* Office Space: 10,000 SF
* Break Room: Available
* Restrooms: Multiple
* Loading Areas: Dock-high and drive-in
* Storage Areas: Open warehouse space
* Security: Monitored access and surveillance
**Additional Features**:
* Zoning: Light Industrial
* Property Taxes: $250,000 annually (approx.)
* Utilities: Provided (natural gas, electric, water, sewer, trash)
* Taxes and Insurance: Tenant/Buyer responsibility
**Sustainability**:
* LEED Certification: Silver
* Energy Star Rated: Yes
* Green Features: Energy-efficient lighting, low-VOC materials, drought-tolerant landscaping
**Amenities**:
* On-site Management
* 24/7 Access
* Forklifts and Pallet Jacks: Available for rent
* Transportation: Major highway and rail line proximity
* Nearby Conveniences: Restaurants, retail, and services





