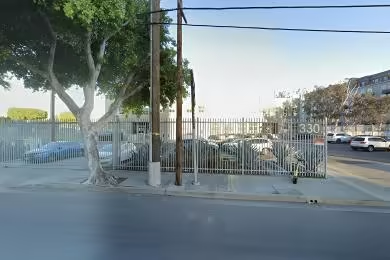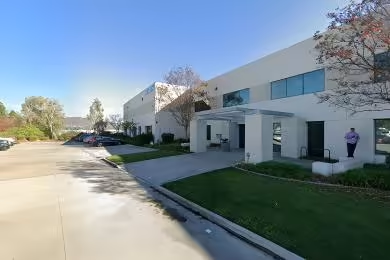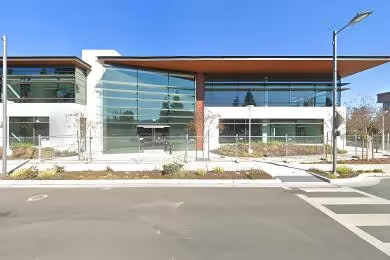Industrial Space Overview
The warehouse boasts 2,000 square feet of office space, complete with a reception area, private offices, and a conference room. Essential features include a high-bay lighting system, ESFR sprinkler system, HVAC system, dock levelers and seals, and a secured perimeter with video surveillance. It has ample parking available for both trucks and employees.
Utilities such as water, electricity, natural gas, and sewer are available. The warehouse is located in an Industrial (M-1) zoned area, ensuring compatibility with a wide range of industrial uses. Its convenient location near major highways and transportation hubs offers easy access for large trucks and equipment.
The warehouse is adaptable for various industrial operations, including storage and distribution, manufacturing, assembly, logistics, and light industrial activities. It is fully insulated and weatherproofed, with a robust concrete floor that can support a capacity of 500 pounds per square foot. Ample electrical power is available to meet demanding industrial requirements.
Additional features include a mezzanine level for extra storage or office space, and the flexibility to install overhead cranes and conveyors upon request. Public transportation and amenities are conveniently accessible from the warehouse.





