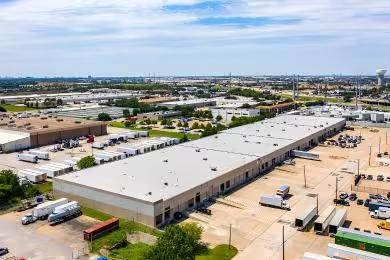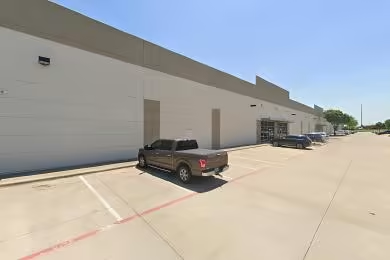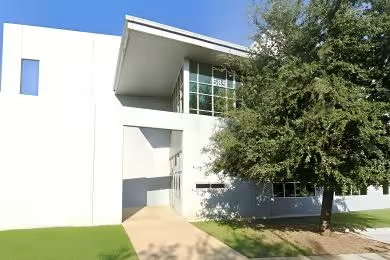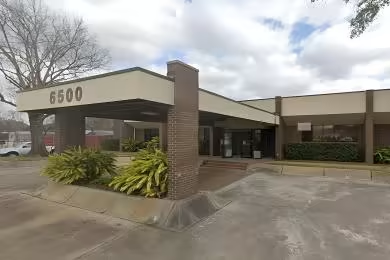Industrial Space Overview
Tilt-up concrete construction, a metal roof, and concrete floors with 5,000 PSI compressive strength ensure durability. An ESFR sprinkler system provides peace of mind.
Loading and unloading is made seamless with 10 grade-level loading docks, 2 drive-in doors, and a covered truck court. Three-phase electrical power (480V), natural gas, public water and sewer, and high-speed internet access cater to all your utilities needs.
Inside, the warehouse boasts a column-free design with a grid pattern of 50 feet x 50 feet. LED lighting, an HVAC system for office space, dock levelers and seals further enhance the space.
The 10,000 square feet of office space includes a reception area, private offices, conference rooms, a break room, and restrooms. Convenient amenities such as high-speed internet access, restrooms, break rooms, elevator access, and on-site management add to the convenience.
Located strategically with access to major highways and interstates, close to rail lines and ports, it boasts ample parking and outdoor storage space. Fully fenced and gated, with security cameras and lighting, it ensures peace of mind.
For inquiries about additional exceptional properties, please reach out to us through our inquiry form.








