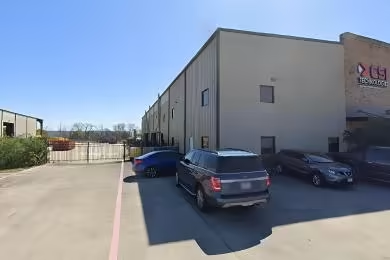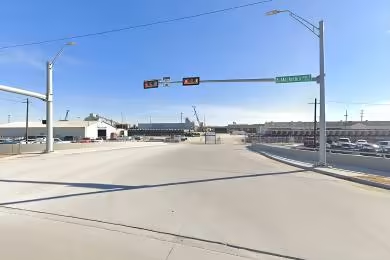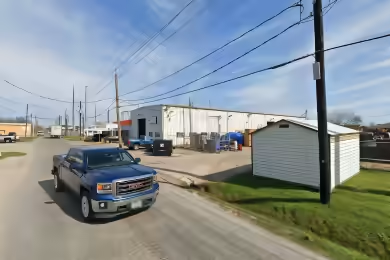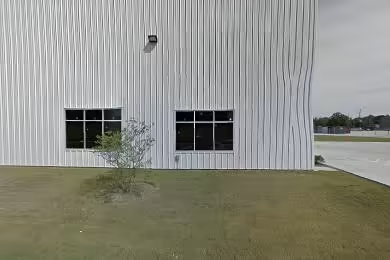Industrial Space Overview
The building itself spans 250,000 square feet with a 30-foot clear height. It features structural steel framing, concrete tilt-up walls, and grade-level and dock-height loading doors. LED lighting, a sprinkler system, and overhead cranes with a 10-ton capacity enhance functionality. Ample office and mezzanine space is also available.
The site offers 6.5 acres of fully fenced and gated land, with a paved and lighted parking area. A truck court provides ample maneuvering space. The property is zoned for industrial use.
Utilities and amenities include three-phase electrical power, natural gas, water and sewer, high-speed internet access, an employee break room, and a security system. Additional features include an energy-efficient design, modern finishes, proximity to major transportation routes, and a skilled labor pool nearby. The warehouse is suitable for various industrial operations.






