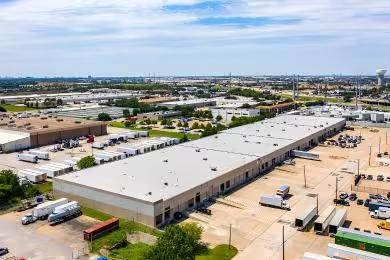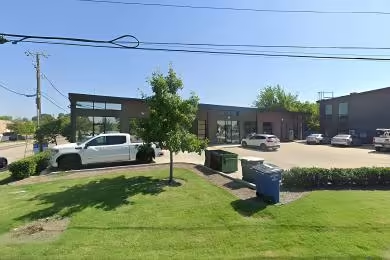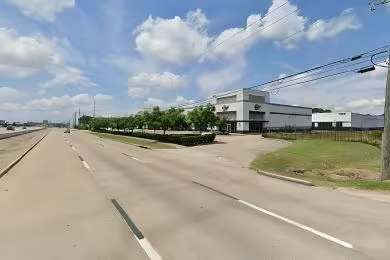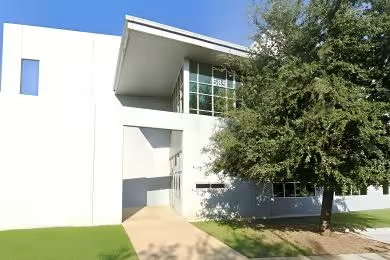Industrial Space Overview
Beyond the warehouse's functional space, it offers an array of amenities, including 5,000 square feet of office space, a 1,000-square-foot break room, and multiple restrooms. The building is well-protected by a 24/7 surveillance and access control system, and a sprinkler system provides fire suppression throughout. For comfort and productivity, the warehouse has a zone-controlled HVAC system, LED high-bay lighting fixtures, and ample parking for employees and visitors.
The warehouse's strategic location provides easy access to major highways and public transportation. Surrounding amenities include restaurants, banks, and retail stores within walking distance. The durable construction includes metal panel exterior cladding, a steel joist roof with metal decking, a concrete slab floor with 6-inch thickness, and CMU block walls with insulated metal panels.
Additional features include a 2,000-square-foot mezzanine for extra storage or office space, a covered loading ramp with levelers, a paved truck court with ample maneuverability, an intercom system for office-warehouse communication, and individual utility meters for electricity, gas, and water. The property is zoned Industrial (I-2) and permits warehousing, distribution, manufacturing, and light industrial activities. For further inquiries regarding this exceptional property and other available options, please utilize the provided inquiry form.





