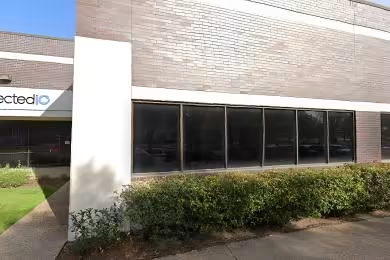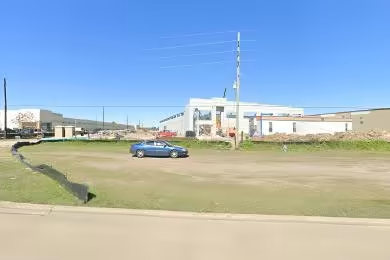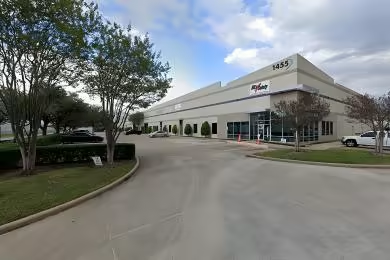Industrial Space Overview
The freestanding warehouse features a robust construction of tilt-up concrete and steel frame, boasting a generous clear height of 28 feet throughout the spacious interior. For efficient loading and unloading operations, the property offers 10 exterior loading docks with dock-levelers and seals, as well as 2 large drive-in doors for convenient vehicle access. A comprehensive ESFR wet sprinkler system ensures adequate fire protection.
Inside, the warehouse encompasses approximately 100,000 square feet of contiguous space, complemented by approximately 5,000 square feet of modern office space spread across two levels. A spacious mezzanine level provides additional storage or work area, while the energy-efficient HVAC system and high-intensity lighting contribute to comfortable and well-lit working environments.
Externally, the site features ample parking spaces for employees and visitors, a secure fenced perimeter with controlled access, professionally landscaped grounds for a professional appearance, and a dedicated truck court for efficient vehicle maneuvering. All essential utilities, including water, sewer, electric, and natural gas, are readily accessible.
To cater to specific business needs, the warehouse can be customized with tenant improvements. Additionally, potential tax incentives and abatements within the industrial park offer financial benefits. The location's proximity to a skilled labor force ensures access to a talented workforce. With its exceptional distribution network, this property is ideal for businesses seeking efficient distribution to major markets. Regularly updated and well-maintained, the facility provides a reliable and modern environment for seamless operations.








