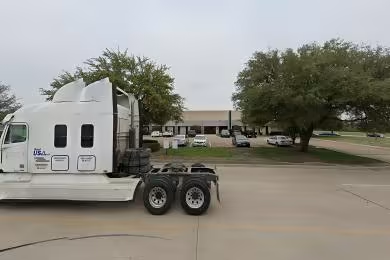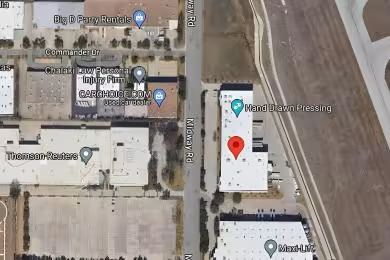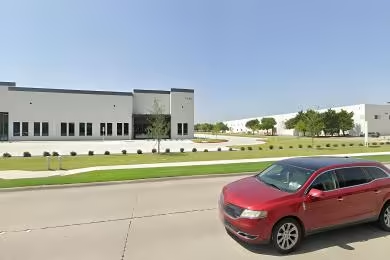Industrial Space Overview
The warehouse features a sturdy tilt-up concrete construction, providing exceptional durability and resilience. The interior is designed for efficient operations, with a clear height of 24 feet, ceiling height of 26 feet, and column spacing of 50 feet x 50 feet. Loading and unloading are made seamless with 10 loading docks and 2 drive-in doors, while 1 grade level door provides additional flexibility.
For safety and protection, the warehouse is equipped with an ESFR sprinkler system and LED lighting throughout. The office space is thoughtfully designed with private offices, an open office area, conference room, break room, and restrooms, creating a comfortable and functional work environment.
The exterior of the property is well-maintained, featuring a fully fenced and secured yard, paved parking lot, and well-lit truck court, ensuring a secure and well-illuminated space for nighttime operations.
Located in a strategic industrial area, the facility enjoys convenient access to major highways and transportation routes. The surrounding area offers a range of amenities, including restaurants, shopping centers, and lodging options for employees and visitors.
Additional features include a Warehouse Management System (WMS), pallet racking and storage shelving, forklifts and material handling equipment, 24/7 security and surveillance, and on-site management and maintenance, ensuring efficient and hassle-free operations.





