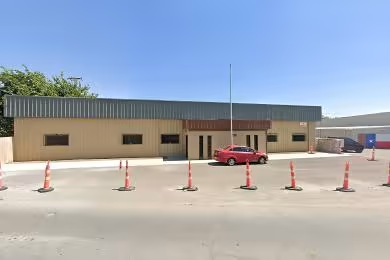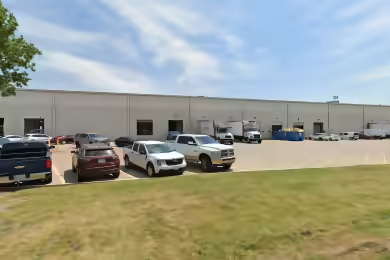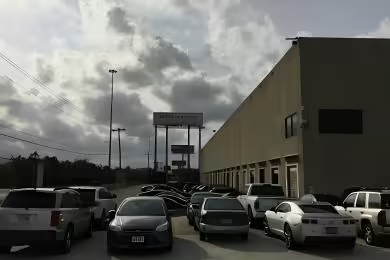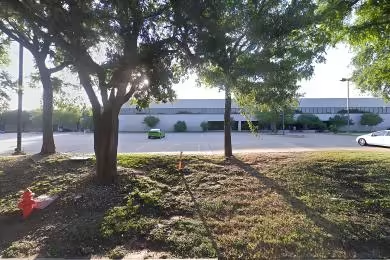Industrial Space Overview
The campus exudes a professional and welcoming atmosphere, featuring fiber service to each building, a well-equipped health club, on-site leasing, management, and maintenance services. Tenants can utilize several conference rooms located throughout the campus free of charge. For dining options, a Luby's Cafeteria is conveniently located on-site, while numerous eateries are within a short distance of the campus.
Transportation to and from 4100 Alpha Road is a breeze, with the DFW Airport and Love Field just a 15-minute drive away. The campus is also serviced by the DART bus system, providing easy access for employees and visitors.
**Warehouse Building Specifications**
* Address: 4100 Alpha Road
* Type: Warehouse
* Area: 100,000 square feet
* Dimensions: 500 feet long x 200 feet wide
* Ceiling height: 24 feet clear
* Construction: Tilt-up concrete
* Roofing: Metal with R-30 insulation
* Lighting: LED throughout
* HVAC: Two units with a combined capacity of 100 tons
* Electrical: 400-amp, three-phase service with 277/480 volts
* Loading Docks: 10 dock-high doors, 2 drive-in doors
* Parking: 50 spaces for cars and trucks
**Warehouse Features**
* ESFR sprinkler system throughout
* Motion-activated security system
* Closed-circuit television (CCTV) cameras
* Ample storage space with open floor plan and mezzanine level
* Efficient loading and unloading areas with dock levelers and ramps
* 2,000 square feet of office space on the mezzanine level
**Additional Amenities**
* Well-stocked break room with refrigerator, microwave, and tables
* Multiple restrooms for employees and guests
* Designated shipping and receiving area
* Maintenance workshop
* Ample exterior lighting for nighttime operations
* Secure fencing around the perimeter







