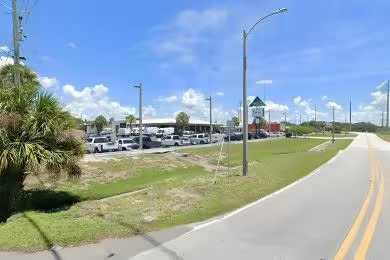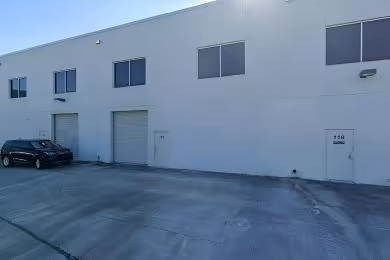Industrial Space Overview
One available warehouse rental features:
- Precast concrete tilt-up construction
- 32' clear height
- 12 bays (50' x 50' each), with 50' x 50' column spacing
- 12 dock high doors (10' x 12')
- 2 grade level doors (12' x 14')
- 2 truck wells
- 2,500 SF two-story office with mezzanine
- In-suite forced air and central air conditioning
- Carpet, tile, drywall, and dropped ceilings
The site includes:
- 5.3 acres
- 100+ parking spaces
- Paved parking areas and lighted exterior
- Chain-link fence and gates
Utilities include:
- 1,200 amps, 480 volts, 3-phase electrical
- Natural gas
- Municipal water and sewer
Other features:
- Sprinkler and ESFR fire suppression systems
- LED lighting
- Energy-efficient building envelope
- Loading dock levellers and seals
- Natural gas unit heaters in the warehouse
- Security cameras and access control system
- Ample trailer storage
- Convenient location with easy access to major highways
Additional notes:
- The property is zoned I-2 (Heavy Industrial).
- Annual taxes are approximately $50,000.
- Annual CAM charges are $0.25 per SF.
- The property is currently occupied and available for lease after tenant relocation.




