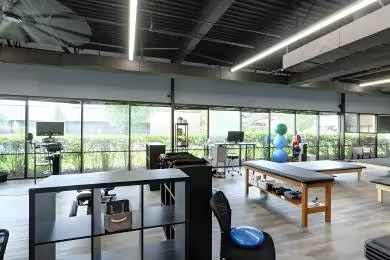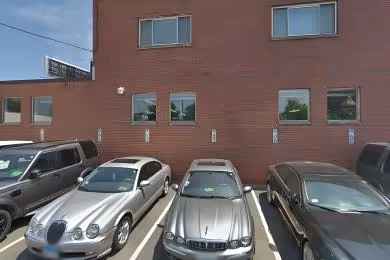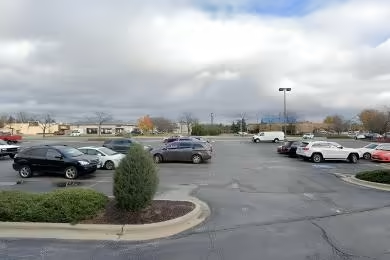Industrial Space Overview
The 402 75th Street Warehouse is a single-story industrial property with 120,000 square feet of space. Its 24-foot clear height, concrete tilt-up construction, and 14 loading doors (12 dock-high, 2 grade-level) provide ample functionality. The warehouse's interior boasts an open floor plan, LED lighting, a sprinkler system, gas-fired unit heaters, and polished concrete floors. A separate office area includes restrooms and a break room.
The exterior features a large fenced yard with ample trailer parking and truck maneuvering space, secure electronic gate access, paved parking, landscaping, and lighting. Utilities include water, sewer, gas, three-phase electrical power, and fiber optic internet. Conveniently located near major highways, interstates, an airport, seaport, and rail lines, the warehouse offers excellent transportation options. It is zoned industrial, allowing for a wide range of industrial uses.







