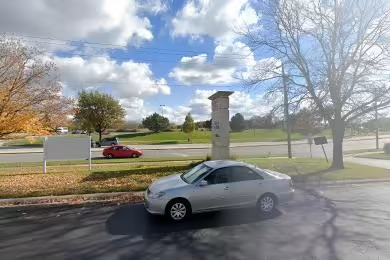Industrial Space Overview
The warehouse features a modern tilt-up concrete exterior with precast concrete panels, ensuring durability and a professional appearance. Ten loading docks with levelers and a drive-in ramp offer convenient access for loading and unloading operations. Ample parking is available on-site for employees and visitors.
Inside, the warehouse boasts a clear ceiling height of 28 feet, providing ample vertical space for storage and operations. The light manufacturing area features epoxy flooring, while the warehouse area has durable concrete flooring. The office space is well-equipped with carpeted floors, drop ceilings, and two restrooms for convenience. A dedicated break room provides a comfortable space for employees to relax and recharge.
Located on 10.74 acres, the property is zoned PUD (Planned Unit Development) and offers excellent visibility on Lake Cook Road. Its proximity to major highways (I-294, I-90, and I-355) and O'Hare International Airport ensures convenient access for transportation and logistics.
Additional features of the warehouse include a sprinkler system, fire alarm system, security system, and a fenced and gated perimeter for added security. The property is well-maintained and professionally managed, ensuring a comfortable and efficient work environment for your business.





