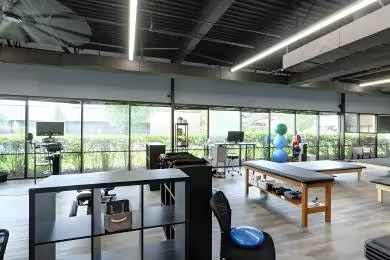Industrial Space Overview
Spanning a vast 250,000 square feet, the warehouse boasts an expansive land area of 5 acres. Its towering clear height of 32 feet, generous column spacing of 50 feet x 50 feet, and exceptional floor load capacity of 8,000 pounds per square foot cater to demanding warehousing and industrial operations.
Fully sprinklered for fire safety, the warehouse features an array of loading and unloading options, including 20 dock-high loading doors, 2 drive-in doors, and convenient rail access via a private spur. Ample parking ensures seamless truck and employee movement.
The on-site maintenance shop provides prompt repairs and maintenance. State-of-the-art utilities include ample electric power, municipal water access, and natural gas availability.
Strategically located in a prime industrial area, the warehouse enjoys easy access to major highways and interstates. Its proximity to a skilled workforce, amenities, and essential infrastructure enhances operational efficiency.
Zoned for Heavy Industrial (M-2), the warehouse allows for a wide range of industrial activities, including warehousing, distribution, manufacturing, and assembly.
Constructed with durable concrete tilt-up walls, a steel frame roof, and energy-efficient insulated panels, the warehouse offers superior structural integrity and insulation. High-bay lighting ensures optimal visibility throughout the vast space.
Additional amenities include modern office space with ample natural light, employee break room and kitchen, secure gated entrance, and extensive outdoor storage area. The warehouse holds Foreign Trade Zone (FTZ) designation, Energy Star certification, and LEED Silver certification, demonstrating its commitment to sustainability and global trade.








