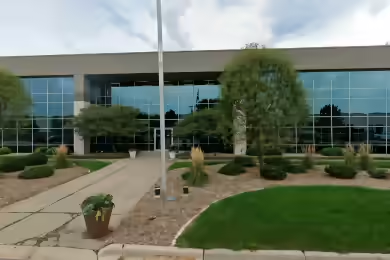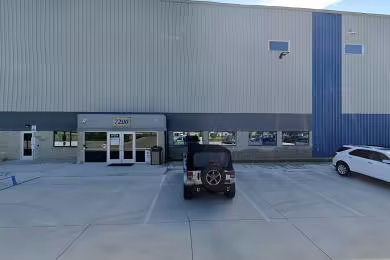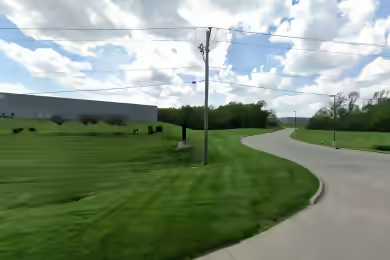Industrial Space Overview
This state-of-the-art, 131,169 square-foot industrial property in Des Moines, IA, features 8 loading docks and 4 drive-in bays, with a clear height of approximately 20 feet. The space is designed to accommodate various industrial operations and logistics needs, making it a prime choice for businesses looking for flexibility and efficiency. Located just north of I-35/80 and east of NE 14th Street, this property offers excellent accessibility for transportation and distribution.
Core Specifications
The building is constructed of steel and features a dry sprinkler system. It is situated on a 9.07-acre lot, providing ample space for operations and expansion. The property was built in 1965 and renovated in 1985, ensuring modern facilities and compliance with current standards.
Building Features
- Clear height: 20 feet
- Construction type: Steel
- Fire suppression: Dry sprinkler system
Loading & Access
- 8 dock-high doors for efficient loading and unloading
- Gated truck court for secure access
- Central air conditioning for climate control
- LED motion sensor lighting for energy efficiency
Utilities & Power
480 volts with phase 3 power available, ensuring sufficient electrical supply for industrial operations.
Location & Connectivity
Situated in Des Moines, this property offers quick access to major highways, including I-35 and I-80, via NE 14th Street. Its strategic location enhances connectivity for logistics and distribution, making it ideal for businesses that require efficient transportation routes.
Strategic Location Highlights
- Proximity to major highways for easy transportation
- Located in a growing industrial area
- Access to a skilled workforce in the Des Moines region
Security & Compliance
Compliance with local building codes and regulations, ensuring safety and operational efficiency.
Extras
Outdoor storage available for additional space needs, along with potential for renovation to suit specific business requirements.








