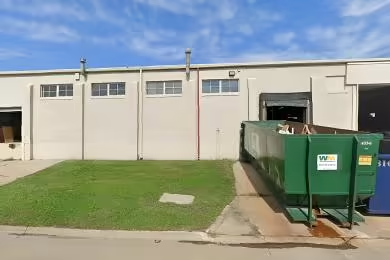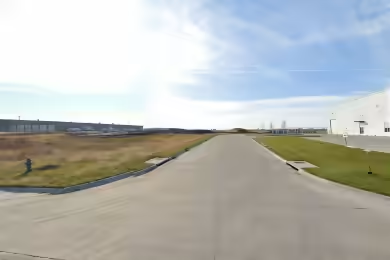Industrial Space Overview
**Building:**
- Single-story, steel-frame construction
- Expansive 150,000 square feet
- Soaring 24-foot clear height
**Office Space:**
- Spacious 10,000 square feet
- Features reception, private offices, conference rooms, and breakroom
**Loading and Unloading:**
- Efficient loading with 10 dock-high loading doors and levelers
- Convenient drive-in ramps
- Large, paved loading area
**Utilities:**
- Reliable three-phase, 480-volt electrical service
- Efficient natural gas heating and cooling
- Public water and sewer
**Security:**
- Secure gated access
- Vigilant 24-hour security surveillance
- Motion-activated lighting
**Other Features:**
- Durable concrete floors with a load capacity of 5,000 pounds per square inch
- Comprehensive sprinkler system
- Weather-resistant dock seals and stripping
- Ample parking for employees and visitors
**Tenant Improvements:**
- Flexible customization options to meet your specific needs, including:
- Office space partitions
- Mezzanines for storage expansion
- Industry-specific equipment
- HVAC upgrades
**Location:**
- Conveniently situated on 10 acres of land
- Easy access to major highways and interstates
- Close to transportation hubs, including airports and rail lines
**Additional Notes:**
- Available for both sale or lease
- Negotiable lease rate based on term and tenant requirements
- Well-maintained property in excellent condition
- Landlord committed to responsive service and tenant satisfaction






