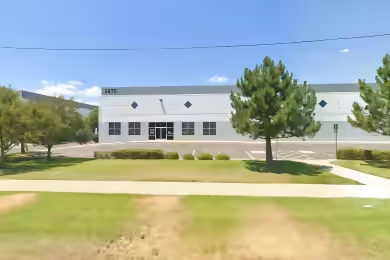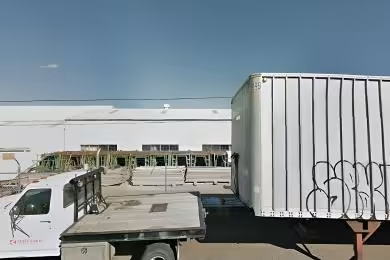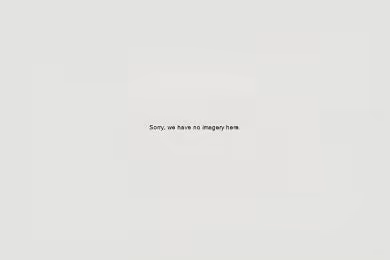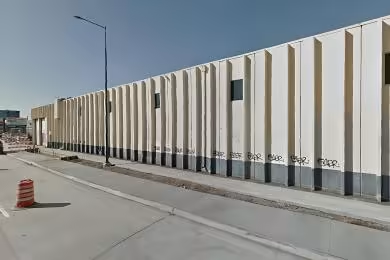Industrial Space Overview
**Warehouse Rental - Specifications:**
Located at 3400 East 52nd Avenue, this warehouse boasts:
**Dimensions**:
- Building Area: 150,000 sq ft
- Height: 25 ft clear
- Column Spacing: 50 ft x 50 ft
**Structural**:
- Steel frame construction
- Concrete floors (5,000 psi rating)
- Load capacity: 1,200 lbs per sq ft
**Dock Facilities**:
- 20 truck-level loading docks
- 4 drive-in ramps
- Ample trailer parking space
**Lighting**:
- High-intensity fluorescent lighting
- 100 foot-candles floor level illumination
**Electrical**:
- 480/277-volt, three-phase power
- 1,200 amps electrical service
**HVAC**:
- Forced air heating and cooling
- Roof-mounted HVAC units
- Adjustable temperature zones
**Office Space**:
- 5,000 sq ft of office space
- Includes private offices, conference rooms, and break areas
**Security**:
- 24-hour motion-activated lighting
- Fenced and gated perimeter
- Electronic access control system
**Other Features**:
- Sprinkler system (throughout)
- Fire alarm system
- Wet sprinkler system
- Compressed air system
- Ample parking for employees and visitors





