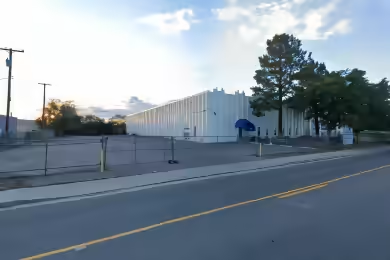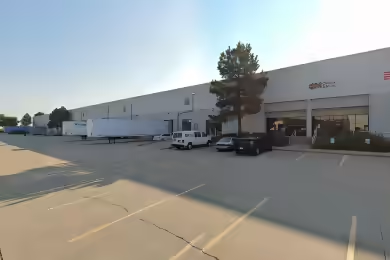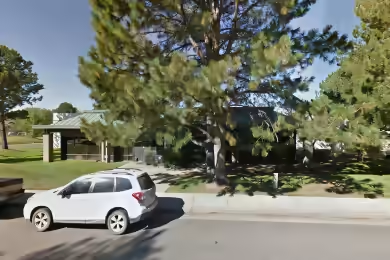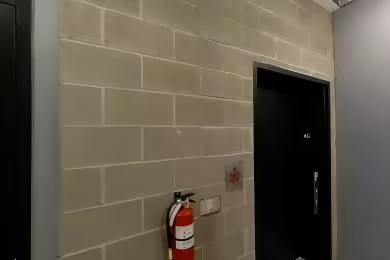Industrial Space Overview
This 25,197 SF industrial property is located at 4455 E 46th Ave, Denver, CO 80216. It offers exceptional functionality and visibility with I-70 signage. The property features a clear height of 11’ (ceiling) and 13.5’ (deck), 33’ x 20’ column spacing, and an exposed timber roof. With 800 amps of 3-phase, 240-volt power, two interior dock doors, one drive-in door, and two rail-high doors, this site is ideal for a range of industrial needs. Available at $10.95/SF NNN, with an estimated NNN of $3.32/SF, this is a prime leasing opportunity.
Core Specifications
Building Size: 25,197 SF, Site Size: 1.59 Acres, Sprinklers: Yes, Clear Height: 11’ (Ceiling), 13.5’ (Deck), Column Spacing: 33’ x 20’, Power: 800 Amps, 3-phase, 240 volt (TBV), Zoning: I-B, UO-2
Building Features
- Clear height: 12’
- Column spacing: 33’ x 20’
- Fenced storage yard
- Exposed timber roof
Loading & Access
- 2 Interior dock doors (10’ x 14’)
- 1 Drive-in door (8’ x 10’)
- 2 Rail-high doors (8’ x 10’)
Utilities & Power
800 Amps, 3-phase, 240 volt power supply available.
Location & Connectivity
This property is strategically located with easy access to major roads and highways, enhancing logistical efficiency. Its position within the Denver Enterprise Zone provides additional economic advantages.
Strategic Location Highlights
- Excellent visibility with I-70 signage
- Located in a business-friendly zone
- Proximity to major transportation routes






