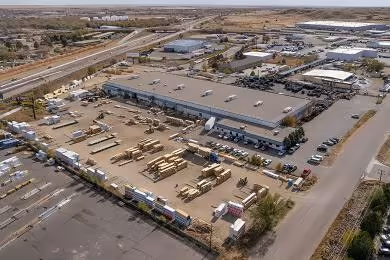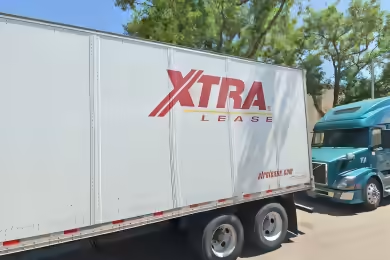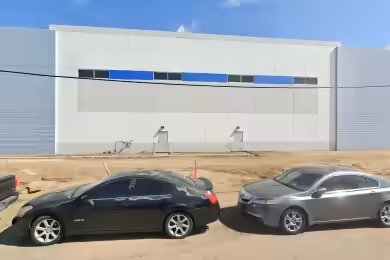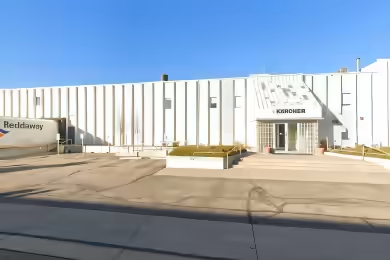Industrial Space Overview
Core Specifications
Building Subtype: Warehouse
Year Built: 1974
Construction: Masonry
Clear Height: 20’
Dock Doors: 12
Drive In Bays: 1
Power Supply: 1,600 Amps, 277-480 Volts, Phase 3
Building Features
- Fenced lot for security
- Tenant controlled HVAC for comfort
- Wheelchair accessible facilities
- Storage space available
- Air conditioning for climate control
Loading & Access
- 12 dock-high doors for efficient loading and unloading
- 1 drive-in door for easy access
- 24-hour access for operational flexibility
Utilities & Power
Utility Sink: Available
Location & Connectivity
Strategic Location Highlights
- Proximity to major highways for quick distribution
- Access to public transportation for employee convenience
- Located in a growing industrial area with increasing demand
Security & Compliance
- Fully fire sprinklered system for safety
- Compliance with local zoning regulations





