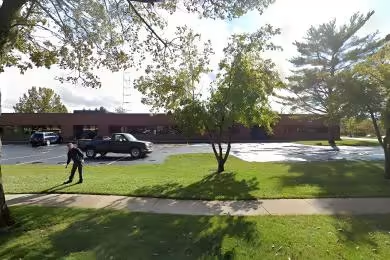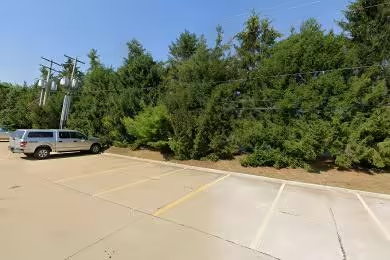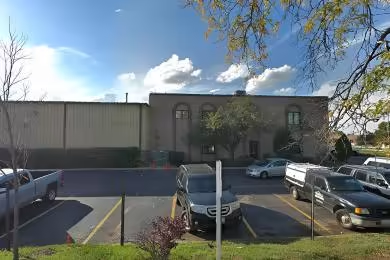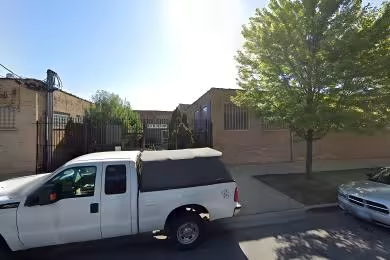Industrial Space Overview
Various unit sizes are available:
- Units 109A and 110C offer 782 and 500 square feet respectively.
- Units 106, 115, and 107 range from 366 to 2150 square feet.
The 250,000-square-foot warehouse at 3605 Woodhead Drive features a 28-foot clear height, 20 loading docks, and 10 drive-in doors. Its industrial zoning, on-site rail spur, and proximity to major highways provide excellent accessibility and transportation options.
The warehouse features:
- Metal deck ceiling
- Reinforced concrete floor (6 inches thick)
- Column spacing of 50 feet x 50 feet
The 12-acre site is fenced and secured, offering a safe and secure working environment. Utilities include three-phase electricity, natural gas, public water supply, and sewer system.
Other amenities include:
- Fire sprinkler system
- Security system with cameras and access control
- LED lighting
- Truck court and ample parking
- Two-story office space (5,000 square feet)
- Modern break room and restrooms
- 10,000-square-foot mezzanine for additional storage or office space
The warehouse is in excellent condition and has recently undergone renovations. It is suitable for diverse industrial and commercial uses. The property's high visibility and landlord's willingness to negotiate flexible lease terms and build-to-suit options make it an attractive proposition in the Sky Harbor Business Park.





