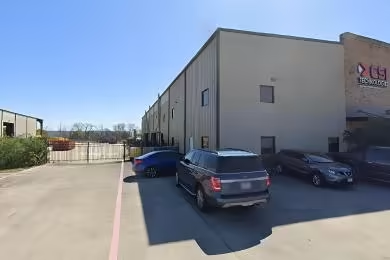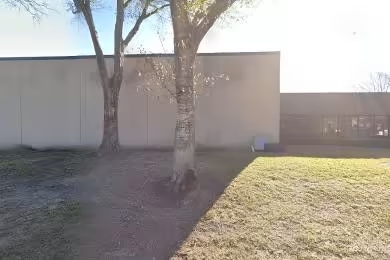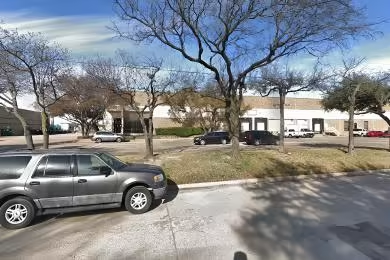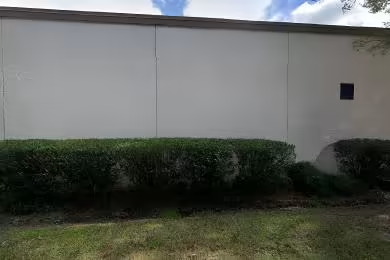Industrial Space Overview
Within the detached, single-story warehouse, a spacious 180,000 square feet is available, boasting a 30-foot clear height and 50-foot x 50-foot column spacing. Constructed using tilt-up concrete and steel in 2008, the warehouse is equipped with 10 dock-high loading doors and 2 drive-in doors, each measuring 12 feet x 14 feet and 12 feet x 16 feet, respectively. Ample truck court and parking areas provide convenient access.
The warehouse interiors feature LED lighting, an ESFR sprinkler system, polished concrete floors, and approximately 3,000 square feet of modern office space. Employee break rooms and restrooms ensure comfort and convenience. The fenced and gated property spans 10 acres with paved and landscaped grounds. Additional features include a rail spur, three-phase electrical service, natural gas, public water and sewer, high-speed internet access, a security system, and a fire alarm system. Multiple skylights provide natural light, and dock levelers and seals enhance efficiency. A mezzanine storage area is also available as an optional feature.
Nestled in a well-established industrial zone, this well-maintained warehouse offers flexible occupancy options, including subdivision into smaller spaces as needed. Long-term lease or sale arrangements are open for negotiation.







